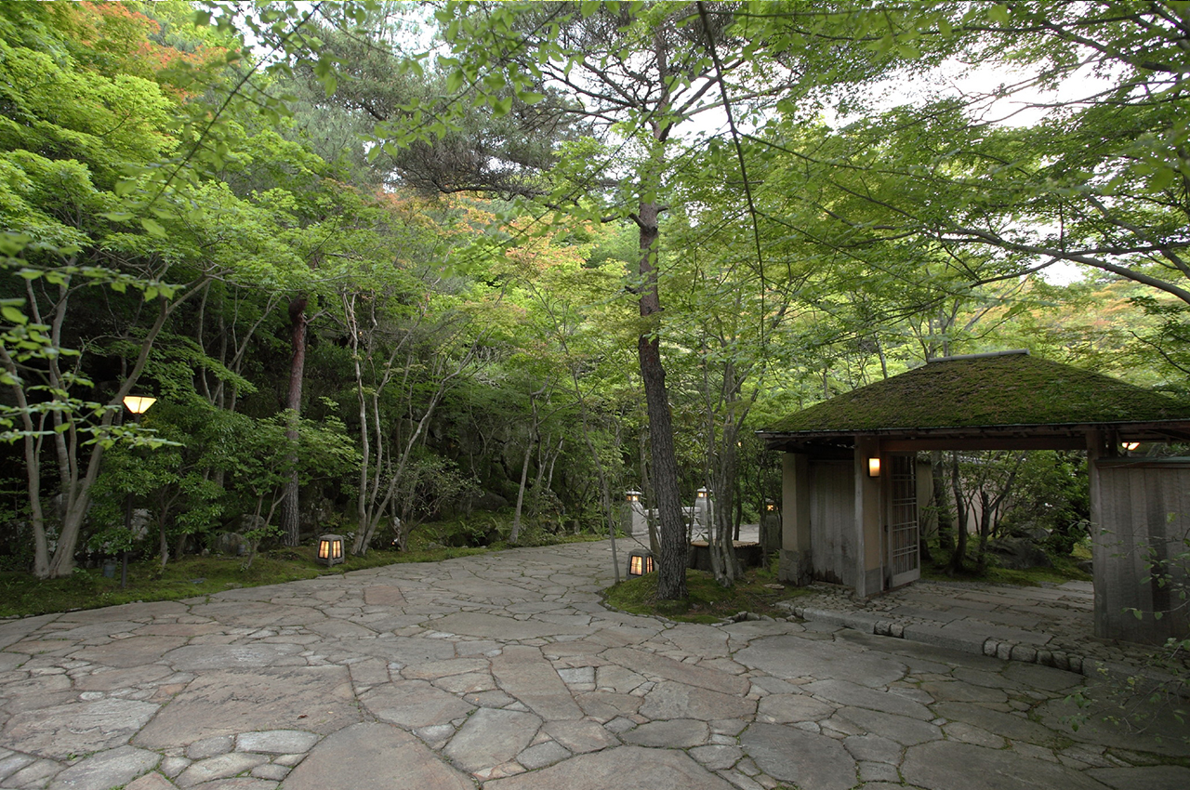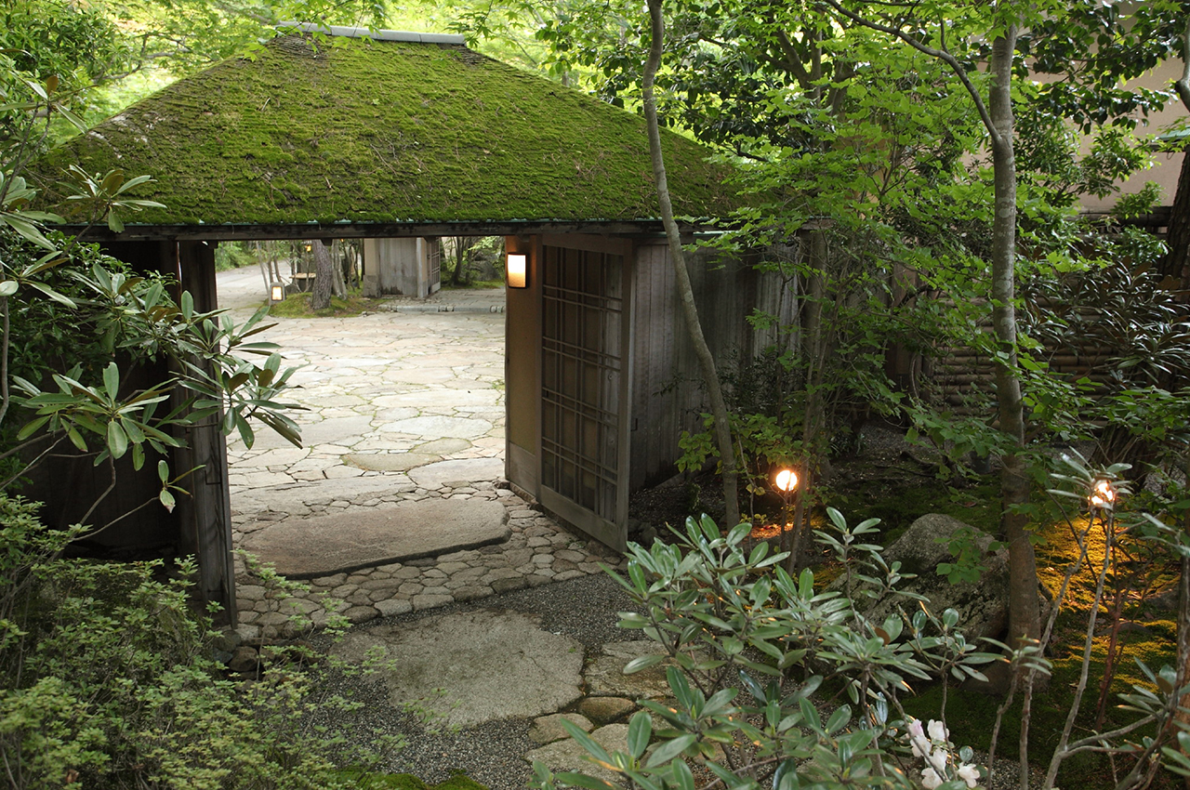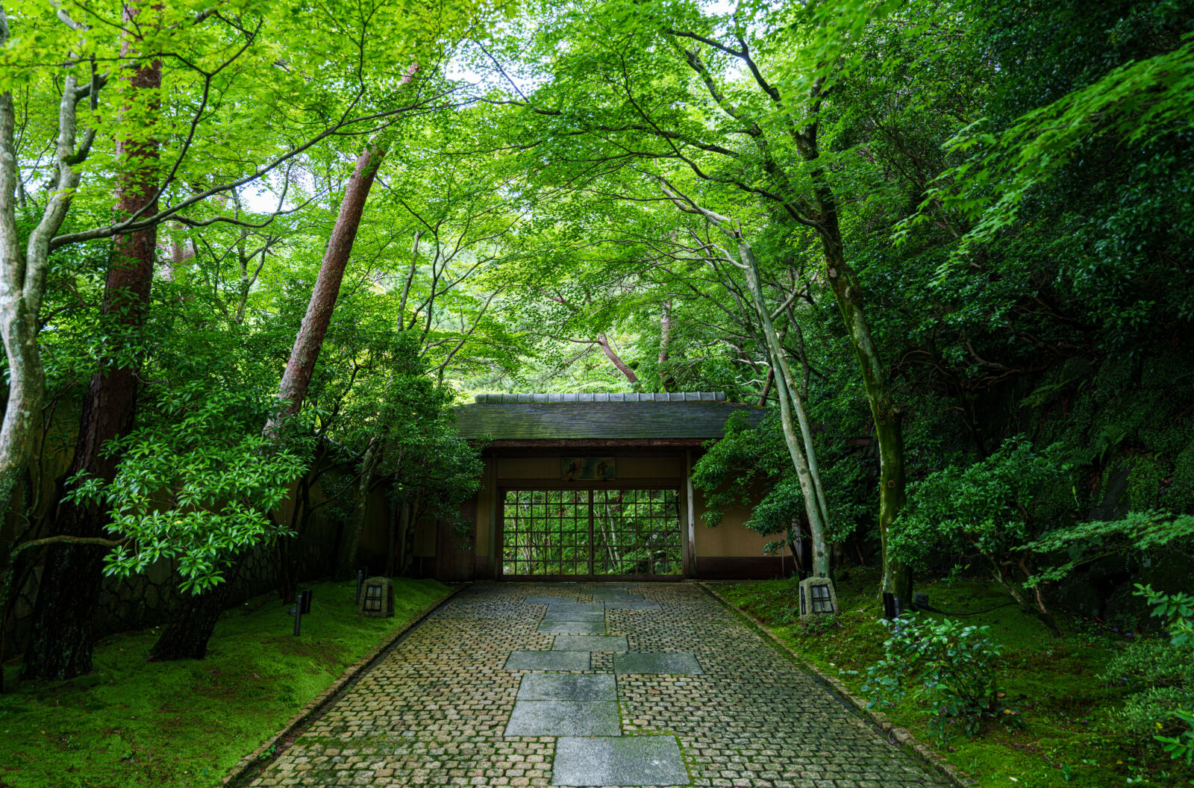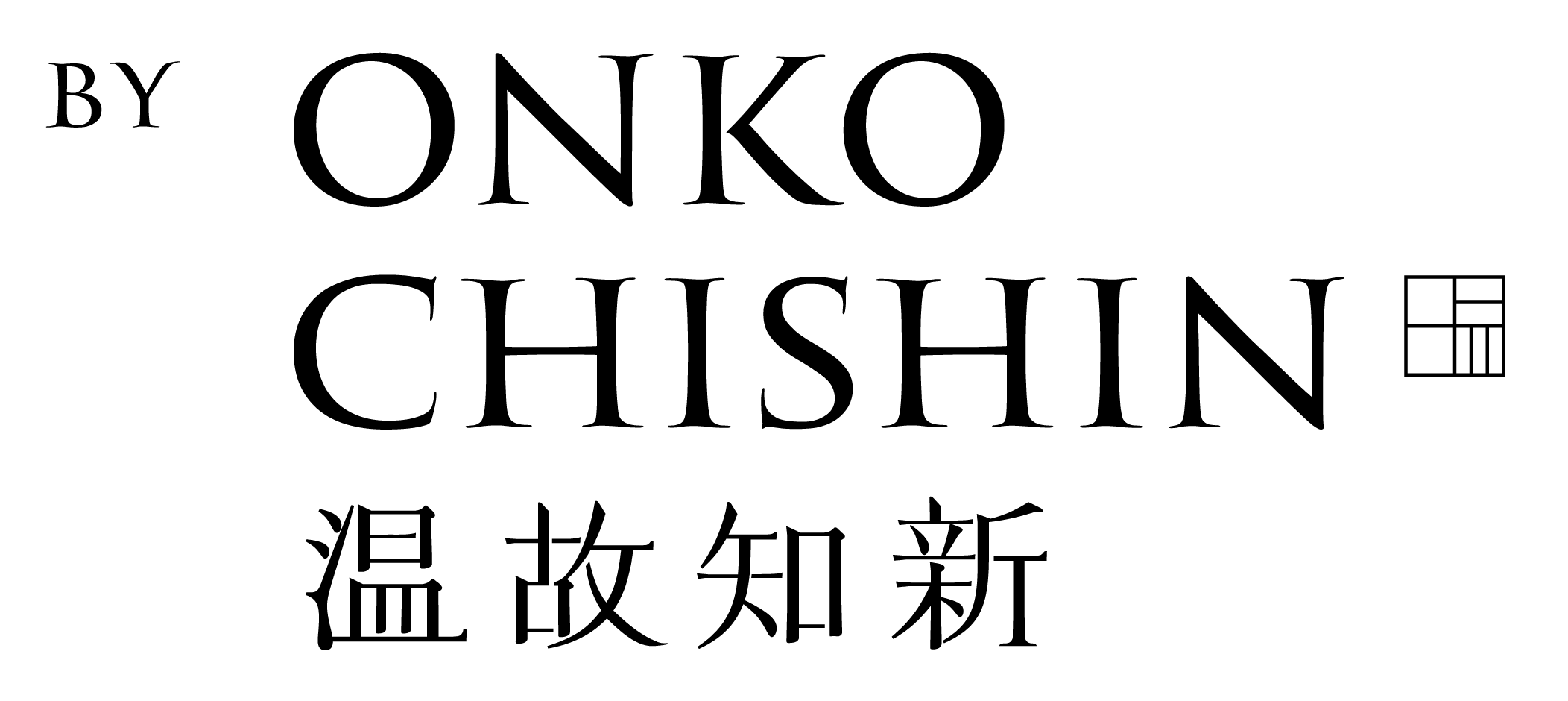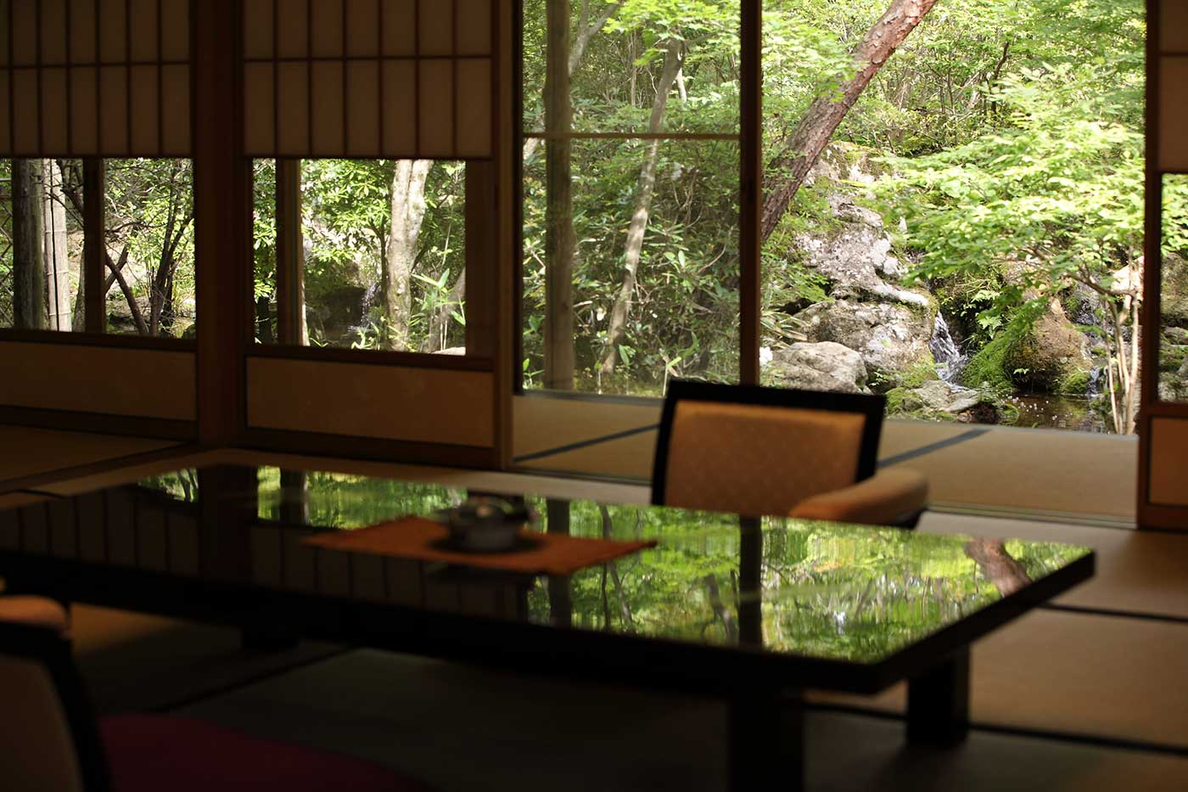

GUEST ROOMS
Only 14 guest rooms on a vast 16,500㎡ site area.
Only 14 guest rooms
The Sukiya-style building uses traditional techniques,
such as openwork carved transoms, by Kyoto’s shrine carpenters.
higashimon
東門
特別室の門構え。
離れの空間で極上のプライベートなひと時をお過ごしいただけます。
suite room
Special rooms, limited to two cottages per day
We welcome you with a luxurious single-story building that includes
Japanese-style rooms, a living room, and bedrooms, in addition to an open-air bath, sauna, and private bar counter.
The ambiance, resembling a grand residence, truly deserves to be called a blissful space.
Enjoy a serene moment surrounded by a Japanese garden with your loved ones.
Tsubakien
Tsubakien
The tranquil retreat of the private cottage is filled with the faint fragrance wafting from an incense burner in the Nishiki bamboo grove. The only sound is the melody of water, resonating like the strings of a Koto from the Suikinkutsu in the garden. The brilliance of the furnishings throughout the room evokes a sense of elegance, and the refined decor of the tea room reflects the beauty of Japan. This is my serene and beautiful private retreat.
Japanese-style room 23㎡ Bedroom (twin room), Living room, Private bar counter, Tea ceremony room, Open-air bath, Sauna
Jyuen
Jyuen
Crossing the flagstones of the Kyoto townhouse leads to a profound tranquility that transcends time and space with each step. In the Japanese-style room, where one forgets the flow of time for a while, furnishings adorned with the ‘Gunkakumakie’ (Crane flying Japanese lacquer art) motif befit the name of ‘Jyuen’. Even the luster of the ceramics holds a quiet serenity. This is my heart’s sanctuary.
Japanese-style room 25㎡ Japanese-style room 18㎡ Living room, Twin bedroom, Private bar counter, Open-air bath, Sauna

guest room
Sukiya-zukuri style
Two-story private cottage Japanese and Western-style room
When you slide open the entrance door, it creates a delightful scene…
In a spacious area, the arrangement of a well and
stepping stones evokes a sentiment reminiscent of nostalgia for old Japan.
As you descend to the first floor, the sound of water, unheard from the entrance, becomes audible,
accompanied by the fragrance of hospitality.
Yuri
Yuri
In the Tokonoma (alcove) where the craftsmanship of Kyoto’s shrine carpenters, there is an artwork of Akira Akizuki’s ‘Heaven in a Bowl’ and a cinnabar incense burner that glows against an ink painting. This is a restful space rich in elegance and charm. The garden, with the mountains in the background, resonates with the pleasant sound of streams and is occasionally accompanied by the melodious chirping of birds, enriching the atmosphere with a sense of wanderlust.
First floor: Japanese-style rooms 24㎡ and 16㎡ Second floor: Japanese-style room 14㎡ Western-style twin bedroom Bathroom with Hinoki bath (In-house heated water)
Ariake
Ariake
Welcome to unwind your travel fatigue, greeted by the gentle face of Akira Akizuki’s ink painting ‘Double Buddha’ and the fragrance from the incense burner. Each room is adorned with luxury furnishings. The garden with its expressive stones and streams offers breathtaking scenery.
First floor: Japanese-style rooms 24㎡ and 14㎡ Second floor: Japanese-style room 14㎡ Western-style twin bedroom Bathroom with Hinoki bath (In-house heated water)
Kisaragi
Kisaragi
The origin of hospitality and the ultimate form: the tea ceremony. This is a space that offers true relaxation cultivated by tradition through the tea ceremony room. A moment of bliss, where the senses are set free within the silence, nurturing the spirit of hospitality.
First floor: Japanese-style rooms 24㎡ and 10㎡ Second floor: Japanese-style room 14㎡ Western-style twin bedroom Bathroom with Hinoki bath (In-house heated water)
Fukujyuso
Fukujyuso
In the gentle light filtering down from the ceiling in the welcoming entrance, the first encounter is with Akira Akizuki’s ink painting ‘Fukujin Doushizu zu’. Further within the main reception room, a hanging frame of mountain scenery, brushed by Kansetsu Hashimoto. Throughout the bright yet subtly dim space, masterpieces of Arita-yaki porcelain are tastefully displayed.
First floor: Japanese-style rooms 23㎡ and 10㎡ Second floor: Japanese-style room 13㎡ Western-style twin bedroom Bathroom with Hinoki bath (In-house heated water)
Suisen
Suisen
When you slide open the entrance door, it creates a delightful scene… A spacious area adorned with a well and stepping stones, exuding a nostalgic charm. stepping stones evokes a sentiment reminiscent of nostalgia for old Japan. As you descend to the first floor, the sound of water, unheard from the entrance, becomes audible, accompanied by the fragrance of hospitality.
<March 2021: Twin semi-double beds installed in the bedroom.>
First floor: Japanese-style rooms 24㎡ and 13㎡ Second floor: Japanese-style rooms 20㎡ and 14㎡ Bathroom with Hinoki bath (In-house heated water)
Yayoi
Yayoi
Sitting on the porch, the view resembles a painting. The Yayoi garden, known for its unmatched beauty at Hanzuiryo, transforms its charm at twilight. The shadows cast by the garden’s lit fire, interweaving with the trees, create an ethereal melody. Beyond the gland residence, a world of fantasy unfolds.
<March 2021: Twin semi-double beds installed in the bedroom.>
First floor: Japanese-style rooms 24㎡ and 18㎡ Second floor: Japanese-style rooms 20㎡ and 10㎡, Bathroom with Hinoki bath (In-house heated water)
Cosmos
Cosmos
People seek peace of mind in their travels. In an inn, they seek true relaxation. From the roof tiles embedded in the earthen walls to the furnishings like hanging scrolls, each item is carefully selected without being overly ornate. This place, imbued with such thoughtful attention, evokes the simplicity of a rustic mountain retreat.
<March 2021: Twin semi-double beds installed in the bedroom.>
First floor: Japanese-style rooms 22㎡ and 14㎡ Second floor: Japanese-style rooms 20㎡ and 14㎡, Bathroom with Hinoki bath (In-house heated water)
Fukuroku
福禄寿
At Fukurokuju, the only room equipped with a stage in the tatami area creates a lively atmosphere for gatherings. The walls of the stage are adorned with the character ‘寿’ in various calligraphic styles, symbolizing longevity and felicity, enveloping the seating area in celebratory charm. Amidst the enchanting moments, one can gaze upon the tranquil darkness descending over the garden.
<March 2021: Twin semi-double beds installed in the bedroom.>
First floor: Japanese-style rooms 31㎡ and 9㎡ Second floor: Japanese-style rooms 19㎡ and 14㎡, Bathroom with Hinoki bath (In-house heated water)
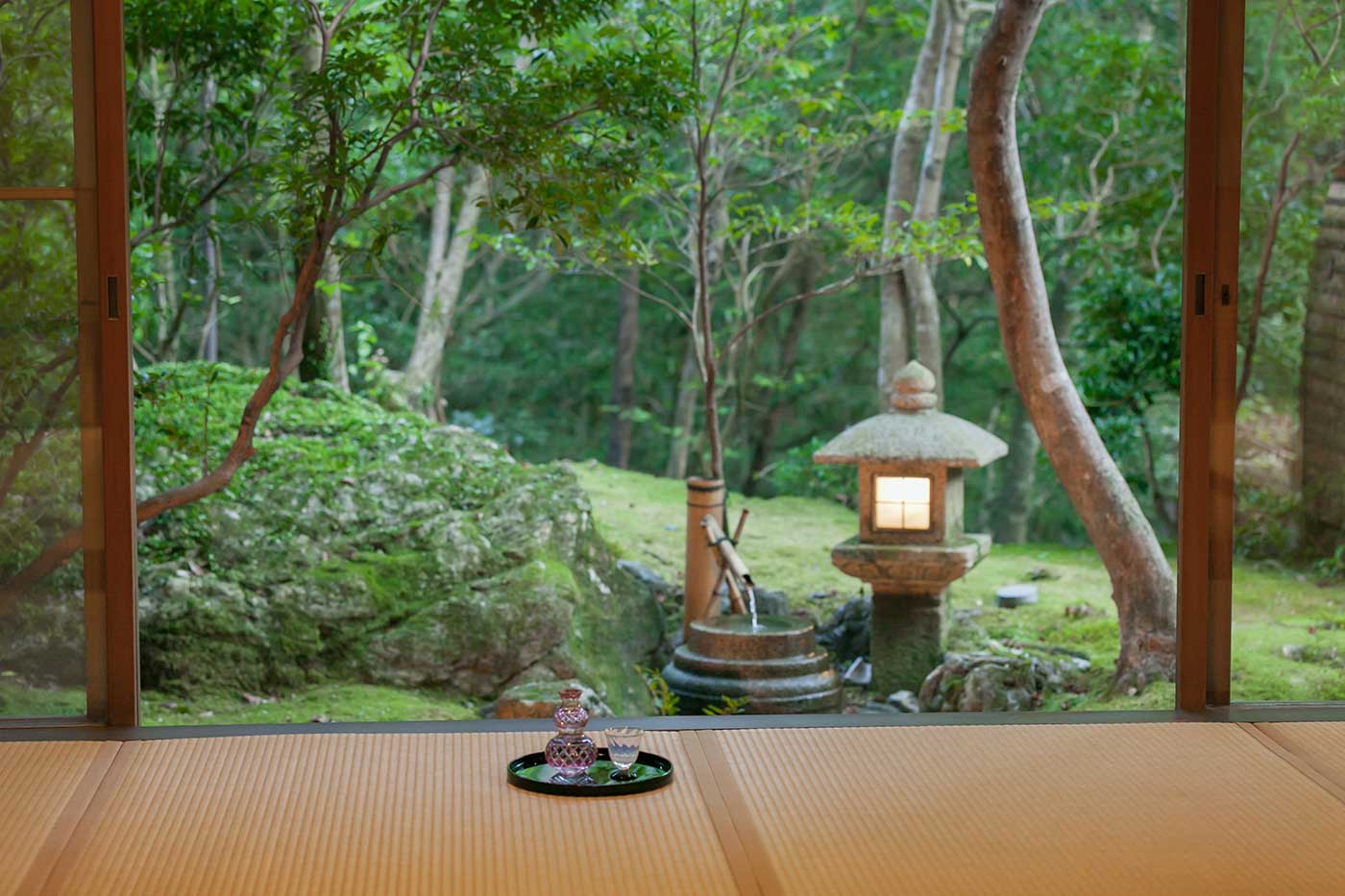
guest room
Sukiya-zukuri style
Two-story private cottage Japanese-style room
The two-story detached cottage with different Sukiya-zukuri style architecture for each room.
The spacious 250㎡ includes a tatami room, bedroom, and hinoki bath.
From the rooms on the first floor, you can enjoy views of the Japanese garden, experiencing the beauty of each season.
Satsuki
Satsuki
Feel the spirit of Ikeda Hosai’s wood-carved calligraphy ‘Banbutsu Seisei’ and experience the radiance of life expressed throughout the living room, garden, and furnishings. In a space where the natural beauty outside and the exquisite craftsmanship inside come together, the lavish atmosphere unfolds, filling the heart with splendor.
First floor: Hall 43㎡ Second floor: Japanese-style rooms 18㎡ and 14㎡, Bathroom with Hinoki bath (In-house heated water)
Sakurasou
Sakurasou
Against the backdrop of the lush greenery of the approaching hills, the landscape stones are arranged as if parts of the rocks are protruding from the earth, with water drawn through a bamboo spout cascading over the stone’s natural crevices. In the grand hall, screens depicting the beauty of the seasons are arranged, adding a touch of elegance to the feast where guests savor luxurious dishes and fine sake.
First floor: Japanese-style rooms 30㎡ and 12㎡ Second floor: Japanese-style rooms 20㎡ and 14㎡, Bathroom with Hinoki bath (In-house heated water)
Fuyou
Fuyou
Resembling the graceful image of the confederate rose, often likened to a beautiful woman, our décor features elegant and intricate curves that create a depth of delicate refinement, embodying a gentle atmosphere. The garden, in contrast, exudes boldness and grandeur, offering a vibrant contrast between delicacy and expansiveness that invites full appreciation.
August 2023: Two beds installed in the bedroom
First floor: Japanese-style rooms 24㎡ and 14㎡ Second floor: Japanese-style rooms 20㎡ and14㎡, Bathroom with Hinoki bath (In-house heated water)



